17 Small Living Room Layouts That Maximize Space and Style
Living in a small space doesn't mean you have to sacrifice comfort or style. With the right layout and some smart design tips, your small living room can feel both functional and beautiful. Whether you’re in a studio apartment, a city loft, or just want to make the most of a compact room, these 17 small living room layout ideas will help you optimize every square inch. Each layout is tailored to different lifestyles and needs, offering real solutions that combine aesthetics and practicality.
- 1. The Floating Sofa Layout
- 2. The Corner Sectional Layout
- 3. The Window-Focused Layout
- 4. The Dual-Purpose Layout
- 5. The Symmetrical Layout
- 6. The L-Shaped Sofa + Chair Layout
- 7. The Vertical Layout
- 8. The Built-In Layout
- 9. The Centered Fireplace Layout
- 10. The Angled Layout
- 11. The Compact Conversation Layout
- 12. The Under-the-Stairs Layout
- 13. The Sliding Partition Layout
- 14. The Modular Layout
- 15. The TV-Free Layout
- 16. The Mirror-Enhanced Layout
- 17. The Minimalist Zen Layout
- Bonus Tips for Small Living Room Success
1. The Floating Sofa Layout
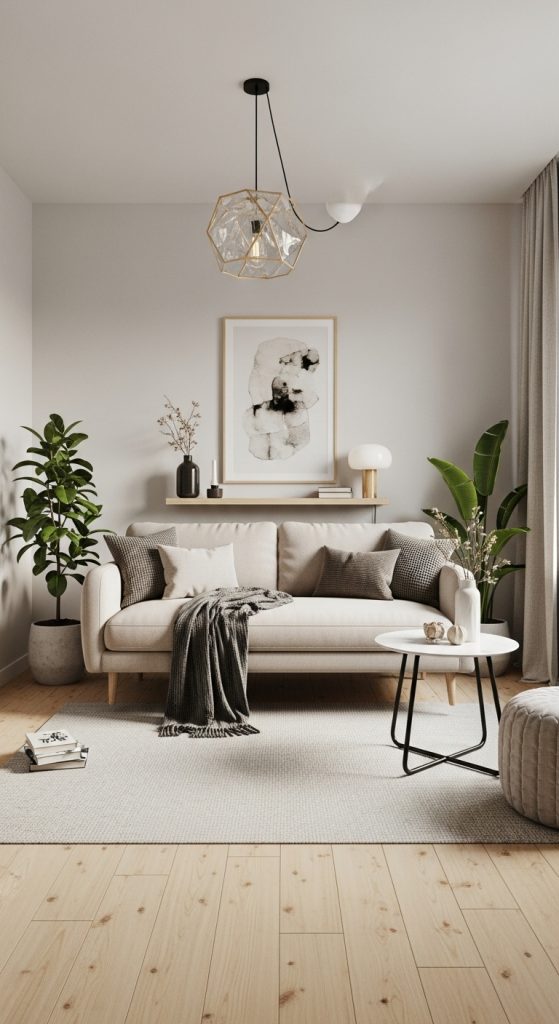
Instead of pushing your sofa against the wall, try floating it in the middle of the room. This can help define the space, especially in open-concept living areas, and creates a cozy, conversational feel. Behind the floating sofa, you can place a narrow console table or even a row of low shelving for additional storage and surface area. This layout is ideal for homes that combine the living area with a dining room or kitchen.
2. The Corner Sectional Layout
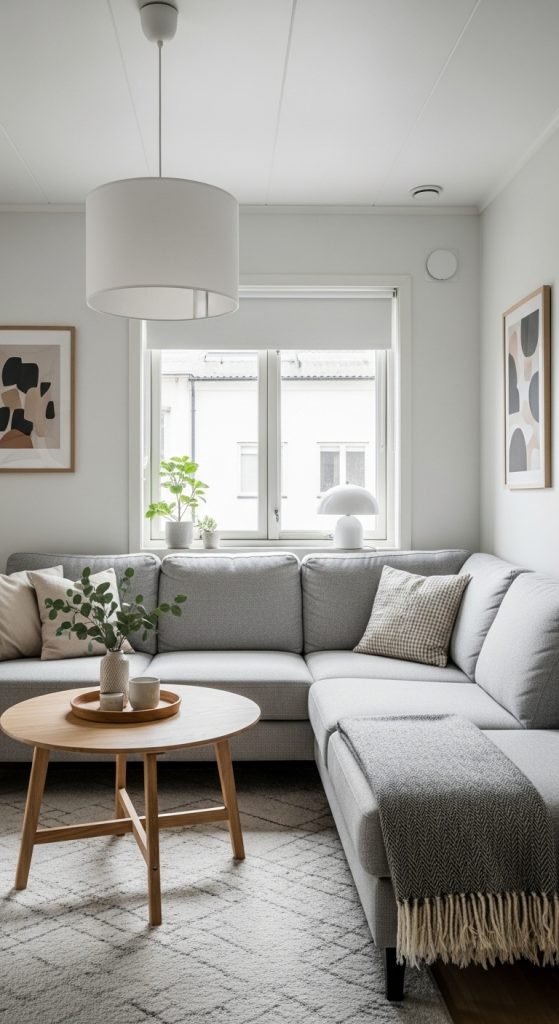
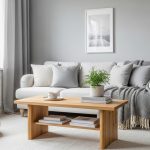 19 Cozy and Affordable Small Living Room Ideas for Apartments
19 Cozy and Affordable Small Living Room Ideas for ApartmentsCorner sectionals are perfect for small rooms—they hug the walls and provide ample seating without taking up unnecessary space. Choose a light color and low-profile design to keep the room feeling open. Add a round coffee table in the center for easy access from all seats, and consider wall-mounted lighting to save on floor space. Pairing the sectional with floating shelves above helps balance the visual weight.
3. The Window-Focused Layout
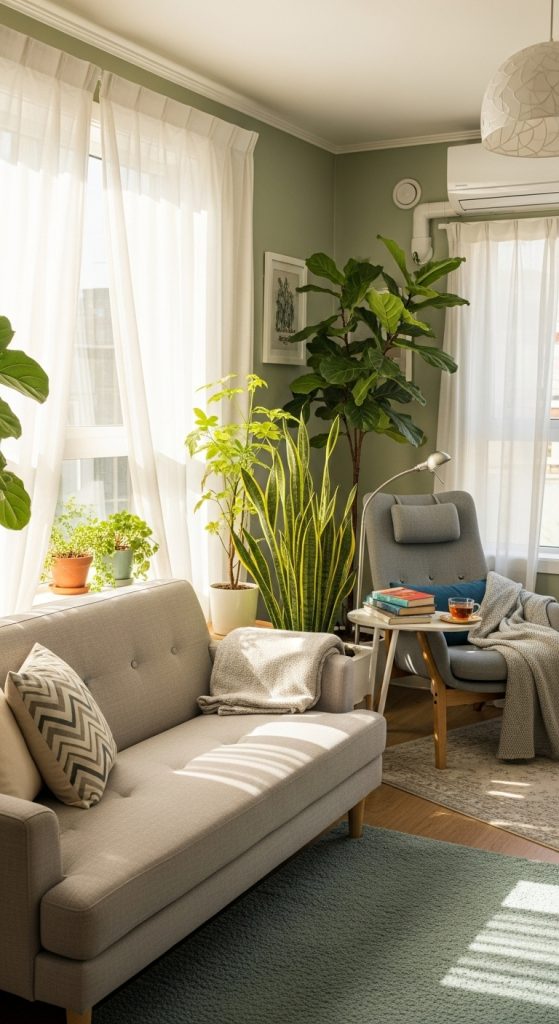
Natural light is your best friend in a small space. Position your seating to take full advantage of it by placing the sofa or chairs near a window. This arrangement helps make the room feel brighter and more spacious. It also creates a serene space for reading, relaxing, or enjoying morning coffee. Accent with sheer curtains that diffuse light without blocking it completely.
4. The Dual-Purpose Layout
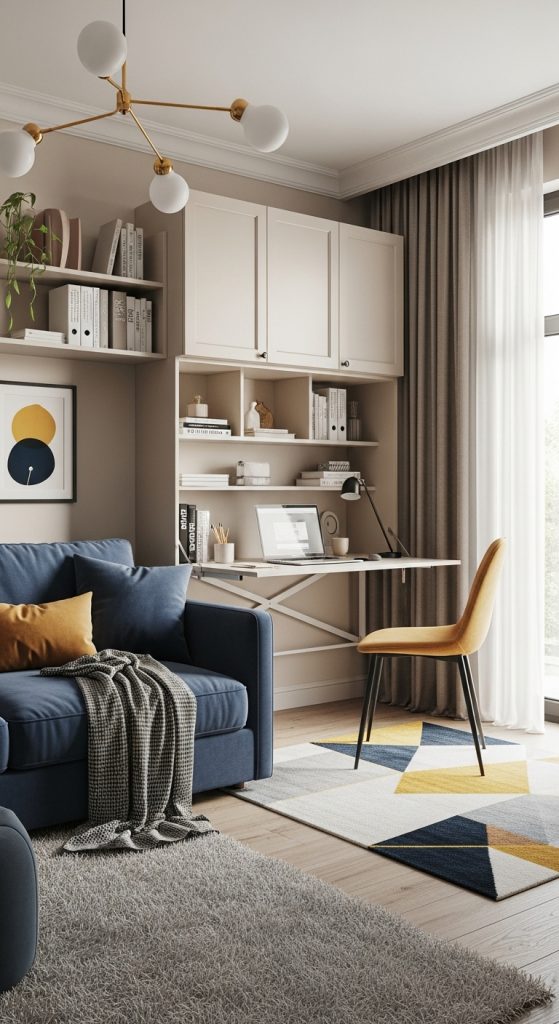
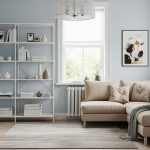 15 Small Living Room Decor Hacks That Make a Big Impact
15 Small Living Room Decor Hacks That Make a Big ImpactWhen space is limited, every inch counts. Combine your living room with another functional area, such as a workspace or dining nook. Use area rugs, furniture placement, and vertical dividers like open shelving or sliding panels to define each zone clearly. A foldable desk or wall-mounted table can transform part of the room into a home office that disappears when not in use.
5. The Symmetrical Layout
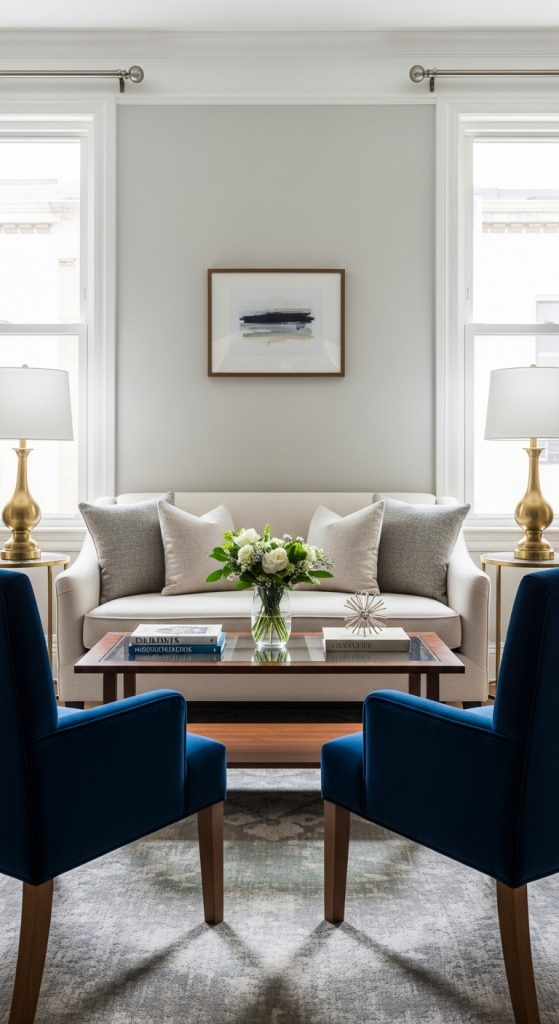
Symmetry offers balance and a sense of calm, especially in smaller rooms. Arrange two identical chairs across from a small sofa or love seat, and use a central coffee table to anchor the setup. Add matching floor lamps or side tables for further symmetry. This layout is great for formal settings and makes the room feel intentionally styled, even when space is tight.
6. The L-Shaped Sofa + Chair Layout
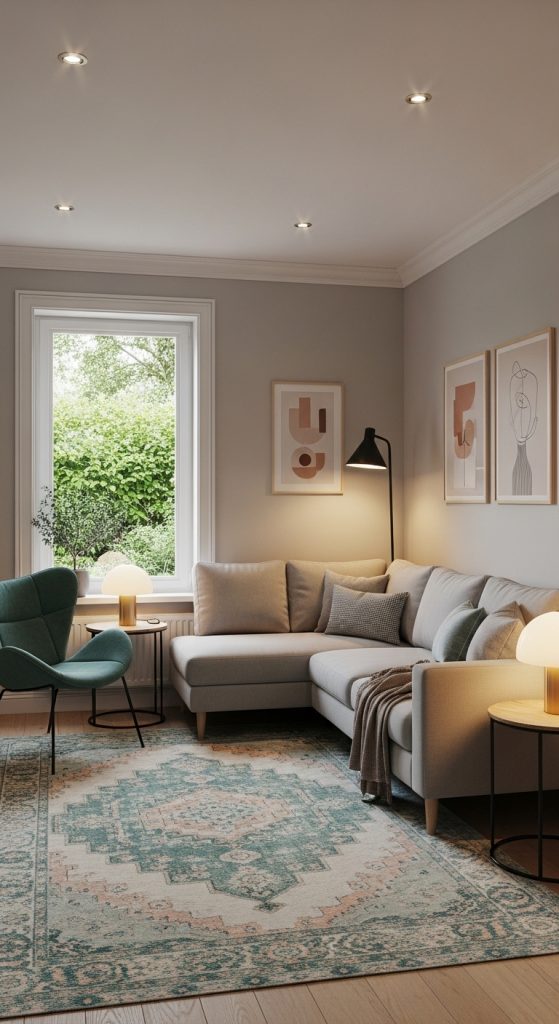
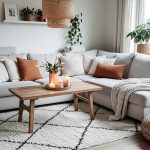 11 Scandinavian Living Room Concepts for Your Nordic Retreat
11 Scandinavian Living Room Concepts for Your Nordic RetreatThis layout is perfect for families or small gatherings. Place an L-shaped sectional in a corner and pair it with a standalone armchair at an angle. Leave enough room for movement between pieces to maintain a natural traffic flow. A corner side table and a floor lamp can fill any awkward gaps and add to the room’s functionality and style.
7. The Vertical Layout
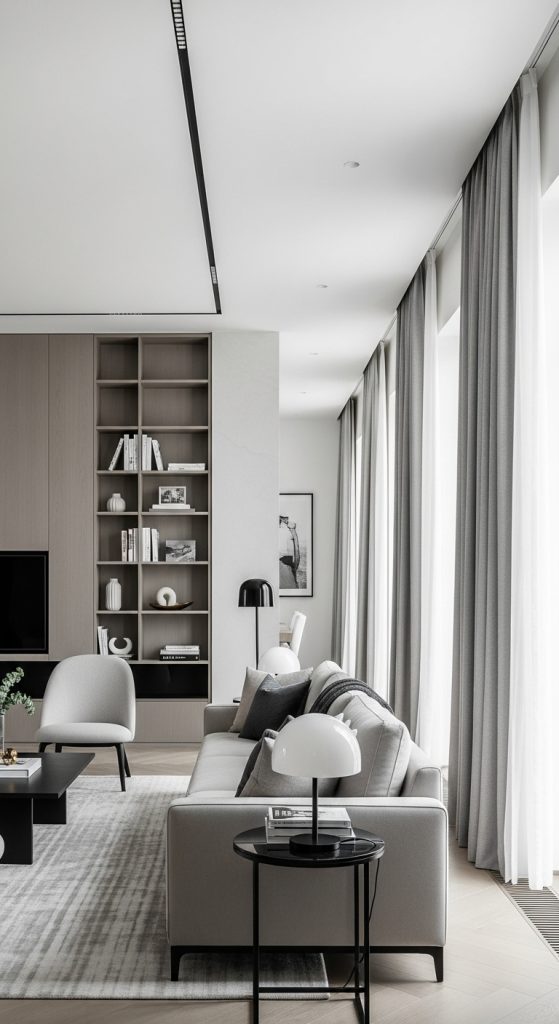
For long and narrow rooms, a vertical arrangement works best. Position the sofa along one of the long walls and use vertical storage like bookcases or tall cabinets on the opposite wall to balance the space. Opt for leggy furniture to allow light to pass underneath and make the room feel more open. Tall mirrors and vertical artwork can draw the eye upward and emphasize the room’s height.
8. The Built-In Layout
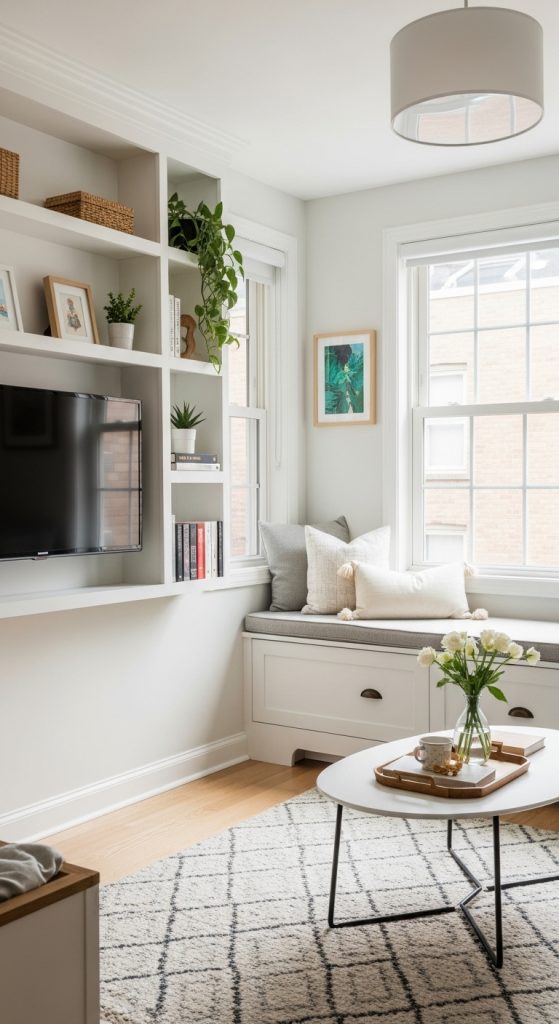
 19 Black Sofa Inspired Scandi & Industrial Pairings
19 Black Sofa Inspired Scandi & Industrial PairingsBuilt-ins are a smart choice when space is at a premium. Create built-in shelves around the TV or add a bench with hidden storage under a window. Built-ins can even replace bulky furniture, giving you storage and seating without clutter. For a seamless look, paint the built-ins the same color as the wall, and use baskets or decorative boxes to keep things organized.
9. The Centered Fireplace Layout
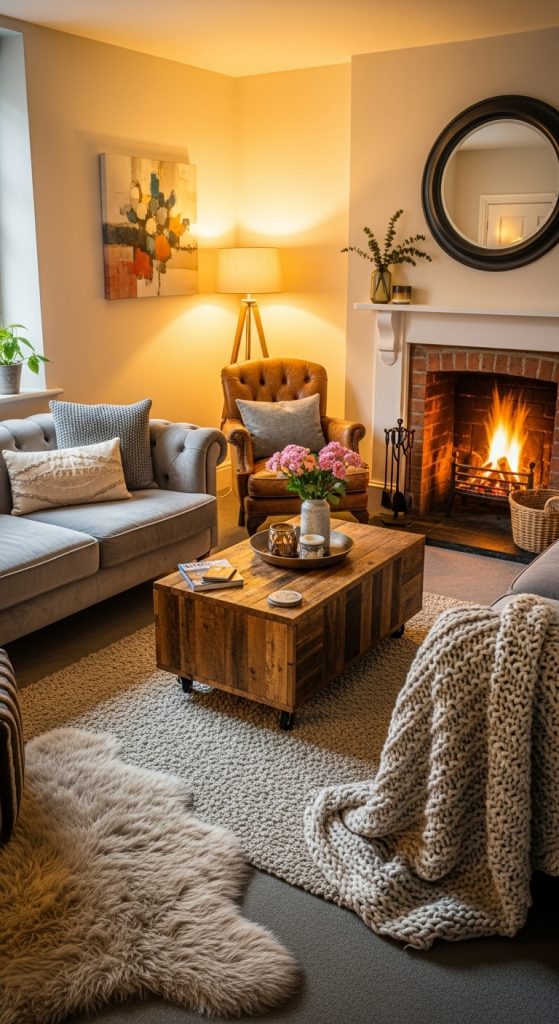
If your living room includes a fireplace, make it the natural focal point. Arrange a semicircle of seating around the fireplace, with a central coffee table. Consider wall-mounting the TV above the fireplace to save space. Add built-in cabinets or floating shelves on either side for additional storage and a cohesive look. A large rug can help ground the arrangement and tie everything together.
10. The Angled Layout
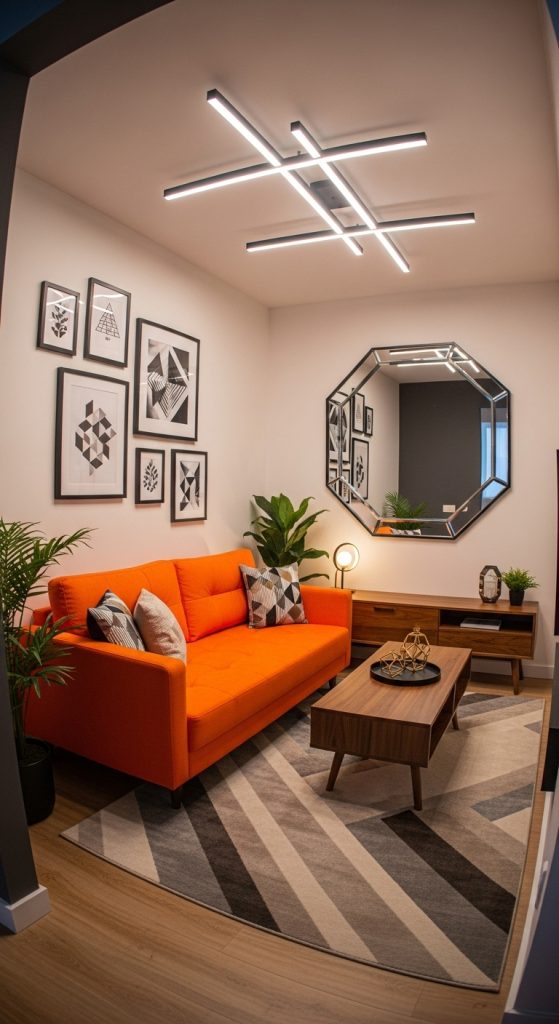
 20 Trendy Ways to Style a Living Room with Tall Ceilings
20 Trendy Ways to Style a Living Room with Tall CeilingsAn angled sofa or accent chair can make a boxy room feel more dynamic. Place the main seating at a diagonal to the room’s structure to guide the flow of movement and visually break up square proportions. Add layered lighting in the form of sconces or overhead lights to support this layout. Accent with a rug placed on the same angle to reinforce the style.
11. The Compact Conversation Layout
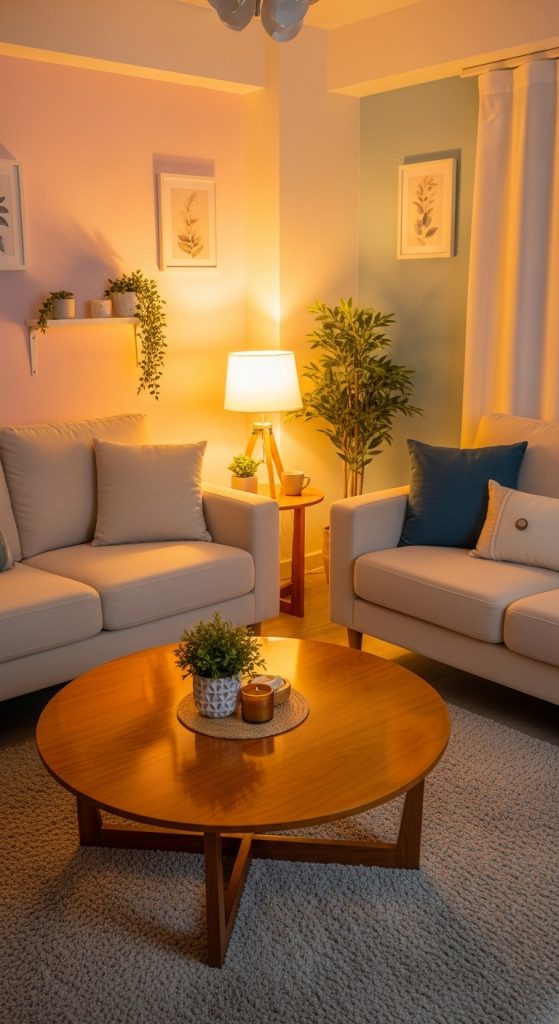
When your living room is tiny, but you still want it to be guest-ready, opt for compact conversation zones. Use two small love seats or armchairs with a round coffee table to encourage interaction. Floating shelves above the seating can add vertical storage, and a large statement artwork helps draw attention upward, making the space feel more expansive.
12. The Under-the-Stairs Layout
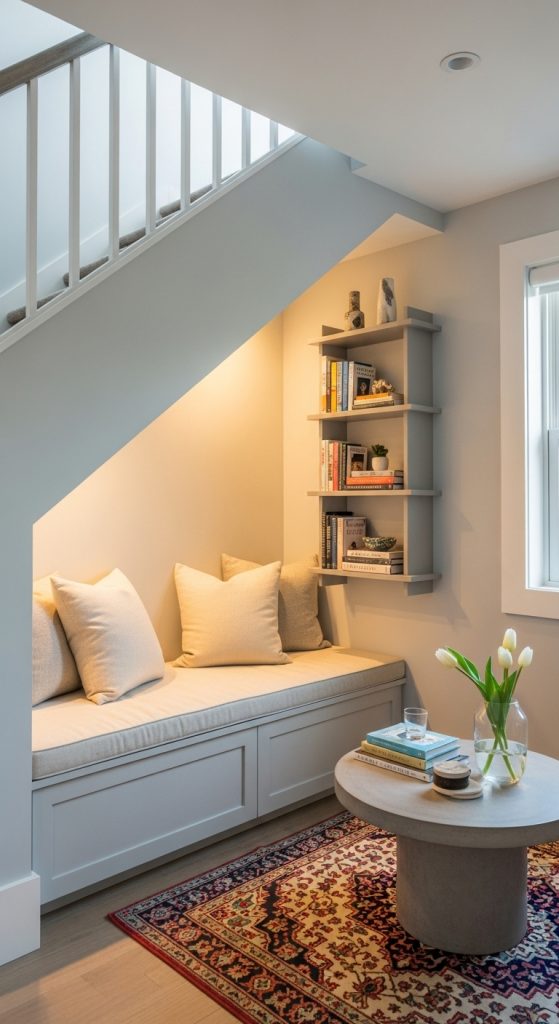
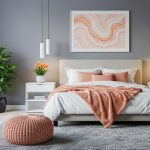 21 Sophisticated Earth Tone Palettes for a Refined Home
21 Sophisticated Earth Tone Palettes for a Refined HomeDon’t waste that space under the staircase! Use it to create a cozy reading nook, install a built-in bench, or even tuck in a small love seat. Add wall-mounted lighting and a side table for comfort. This layout is excellent for open-concept homes where space is limited and creativity is key.
13. The Sliding Partition Layout
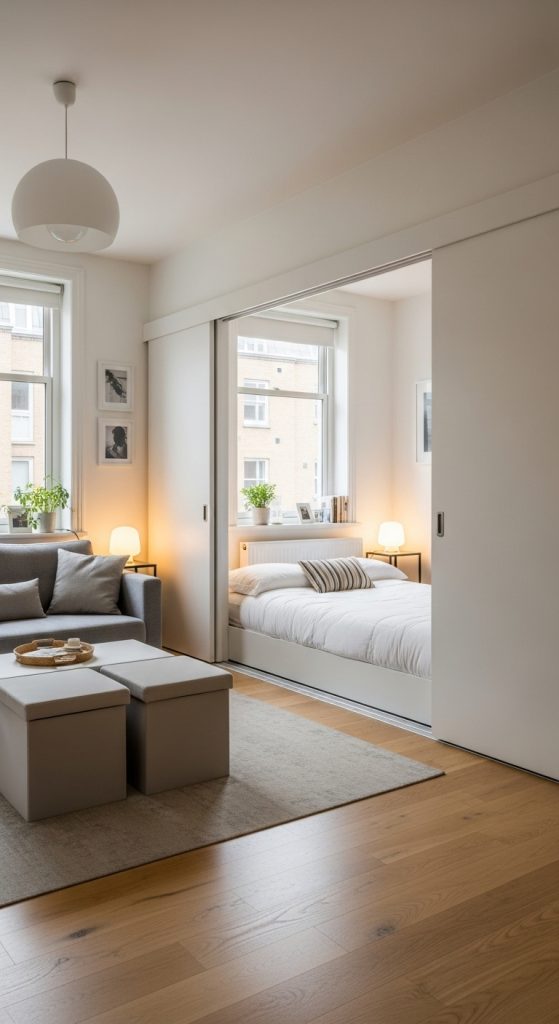
Ideal for studio apartments or multi-use rooms, sliding doors or curtains let you section off your living room when privacy is needed. A Murphy bed or fold-out desk can hide behind the partition, keeping your living area clutter-free. Choose a neutral color for the partition to help it blend in seamlessly when open.
14. The Modular Layout
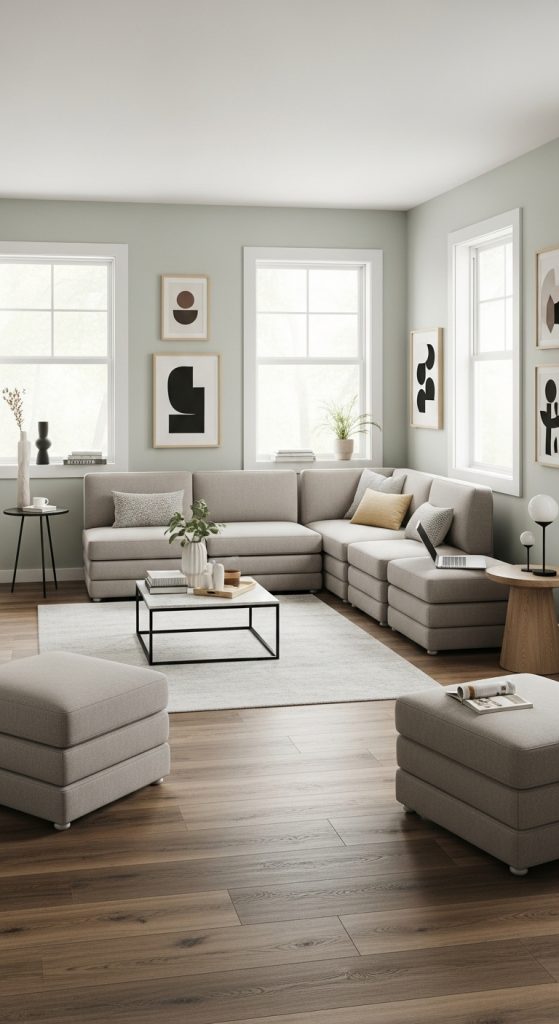
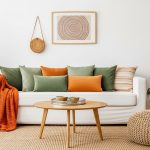 20 Stunning Living Room Ideas with Terracotta and Sage Green
20 Stunning Living Room Ideas with Terracotta and Sage GreenModular furniture adapts to your lifestyle. Use stackable or moveable pieces that can be rearranged for different occasions—movie nights, work-from-home days, or entertaining guests. Sectional pieces, nesting tables, and ottomans with storage are ideal for this setup. This layout also gives you flexibility to change the look and feel of your room often.
15. The TV-Free Layout
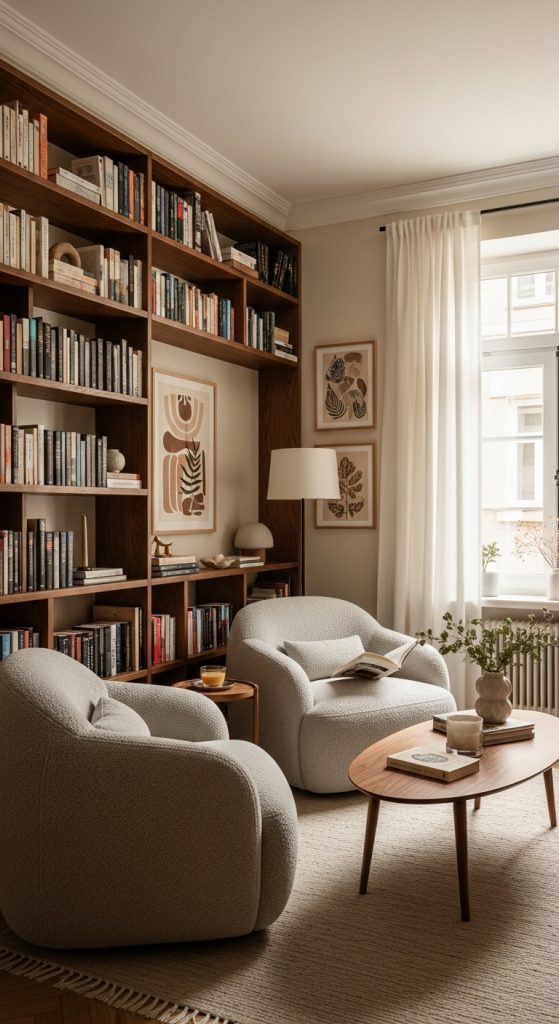
Design a space that’s all about relaxing, reading, or hosting—without the distraction of a television. Focus on comfort with plush seating, layered textures, and plenty of lighting. Use the space to showcase books, plants, or art collections. This layout invites guests to unwind and connect without screens in the way.
16. The Mirror-Enhanced Layout
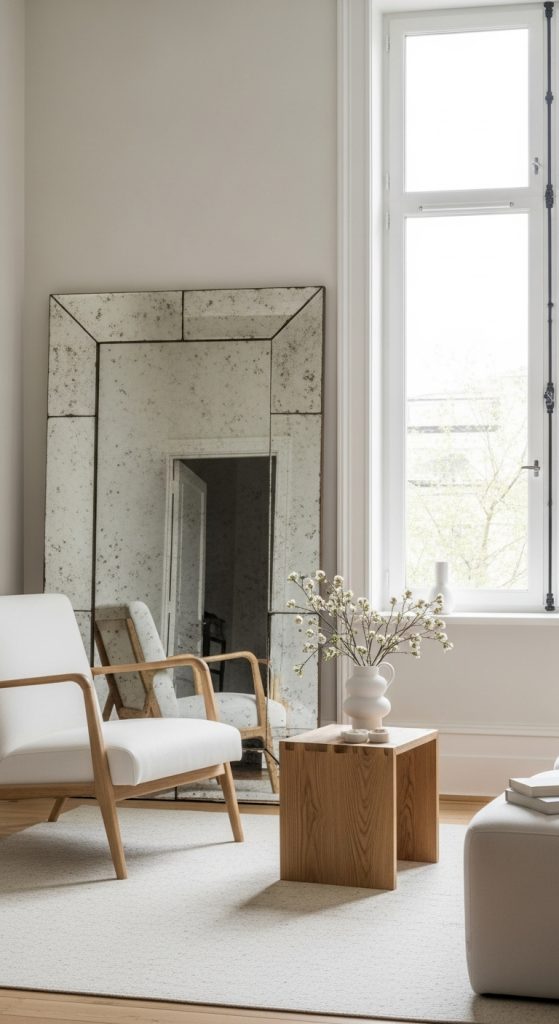
 22 Essential Ideas for a Cozy and Aesthetic Minimalist Living Room
22 Essential Ideas for a Cozy and Aesthetic Minimalist Living RoomMirrors are a designer’s secret weapon. In a small living room, placing a mirror opposite a window reflects light and expands the space visually. Choose a statement mirror as a focal point, or create a gallery of small mirrors for a unique touch. Pair with light furniture and minimal decor to enhance the illusion of space.
17. The Minimalist Zen Layout
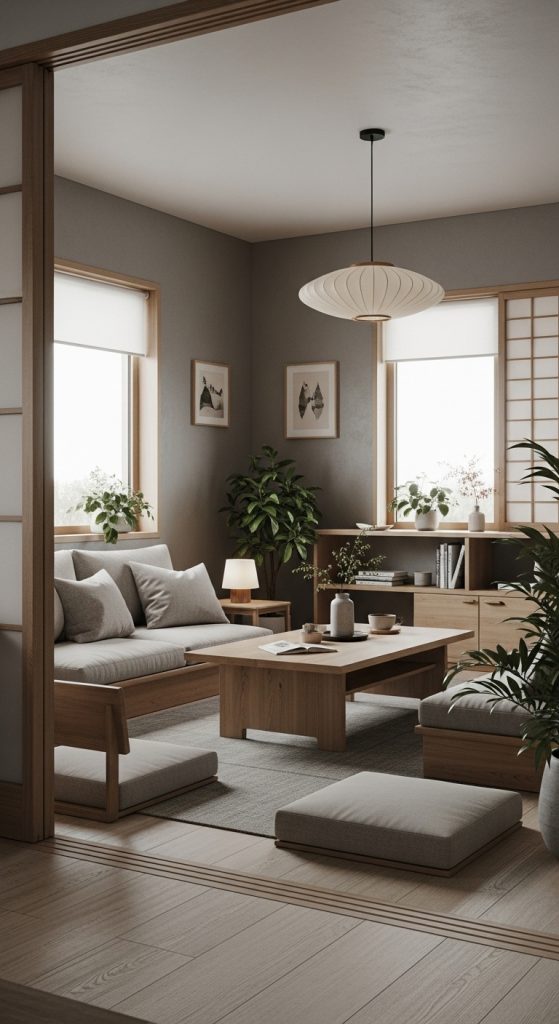
Embrace minimalism to reduce visual clutter and create a tranquil space. Stick to neutral tones, streamlined furniture, and a few decorative items that spark joy. Use natural materials like wood, bamboo, and linen to add warmth and texture. This layout promotes mindfulness and helps you truly relax at home.
Bonus Tips for Small Living Room Success
- Use light, reflective colors like white, beige, and pale gray to open up the space.
- Incorporate multi-functional furniture such as sofa beds, storage ottomans, and nesting side tables.
- Mount your TV or invest in compact media units to save floor space.
- Don’t overlook lighting: Use a mix of ambient, task, and accent lighting to add depth.
- Bring in greenery: Small plants or hanging pots can breathe life into the space without cluttering it.
Creating the perfect layout for your small living room is about more than fitting furniture—it's about expressing your personality, supporting your lifestyle, and making your home a place you love to be. With these 17 layout ideas, you're sure to find inspiration to make the most of your space.
 17 Stylish Ways to Decorate the Space Around Your TV
17 Stylish Ways to Decorate the Space Around Your TV
You may be interested in: